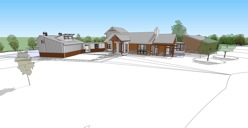Green Oak Farm
 Thursday, May 31, 2012 at 06:55AM
Thursday, May 31, 2012 at 06:55AM Green Oak Farm
We recently had a meeting with Larry Crane and Craig Burgess of Crane Construction and have just toasted being on the cusp of finally starting the construction of our home. The “numbers” were enough that we were comfortable taking the project to Tower Bank for appraisal. That process should come to a conclusion soon. Deconstruction and groundbreaking should follow.
A bit about the house design. We live in Indiana. The topology is quite flat. Indiana sits on the transition from the Eastern forests and the central prairie. The Hoosier State is know for its family farms. We wanted to combine these concepts with our own personal environmental and aesthetic vision.
We began to search for inspiration. One of my greatest weaknesses is my tendency to become fixated on a specific topic and totally immerse myself in it. I read Toward a Zero Energy Home: A Complete Guide to Energy Self-Sufficiency at Home and Green from the Ground Up: Sustainable, Healthy, and Energy-Efficient Home Construction each book by David Johnston, and Scott Gibson, and I listened to the Green Architect’s Lounge podcast (http://www.greenbuildingadvisor.com/blogs/dept/green-architects-lounge). Finally, I read Susan Susanka’s The Not so Big House.
I knew we were on to something. Janet and I poured over dozens and dozens of home magazines and books. We found and met Tim Gray. He listened to us, looked at many of the photographs of houses that we showed to him, and came up to see our site.
I have always enjoyed gardening. Janet has joked that I will be a farmer in my next life! Through our son, Jamie, we learned about Urban Agriculture. Ultimately, we came up with the idea of our home as a farm. The resulting project has been named Green Oak Farm, in part because of the beautiful pin oaks on the property. These are rare in this part of Indiana, evidently.
 Often, farm buildings are built at different times, as they are needed. Our home has been envisioned to appear as a series of individual buildings joined at their corners. They surround a central courtyard on the East. Within the courtyard are a raised bed vegetable garden, and herb and flower gardens. The courtyard should be aesthetically pleasing, it focuses the inhabitants attention on the gardens, and it creates a sheltered microclimate for our gardens. A small orchard is next to the gardens and, in the future, a small greenhouse could be added to overwinter tender plants and grow vegetables to extend our harvest.
Often, farm buildings are built at different times, as they are needed. Our home has been envisioned to appear as a series of individual buildings joined at their corners. They surround a central courtyard on the East. Within the courtyard are a raised bed vegetable garden, and herb and flower gardens. The courtyard should be aesthetically pleasing, it focuses the inhabitants attention on the gardens, and it creates a sheltered microclimate for our gardens. A small orchard is next to the gardens and, in the future, a small greenhouse could be added to overwinter tender plants and grow vegetables to extend our harvest.
On the front of the house, on its western side are gardens designed to encourage visits by birds with a small area of “no mow” grass. A living “green wall” will adorn the southern exposure of the garage. The garage is designed to echo a barn in its design. The landscape around these areas transitions to tall-grass prairie. The goal is to create a balance between the human environment, “the farm”, and the surrounding natural world.
Yes, this did initially start out to be a “not so big” house. We freely admit that the size of this house is probably the least sustainable aspect of this project. However, the idea was to create a home in which we could age in place, in touch with the environment, yet large enough to use to entertain and teach. We wanted to assist in creating an environmentally conscious construction infrastructure in Northeast Indiana. If those in our tax bracket don’t embrace these practices, then they won’t be available for the average home.
Reader Comments