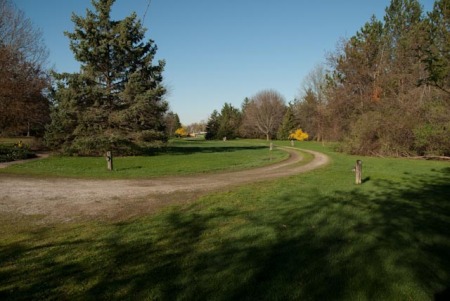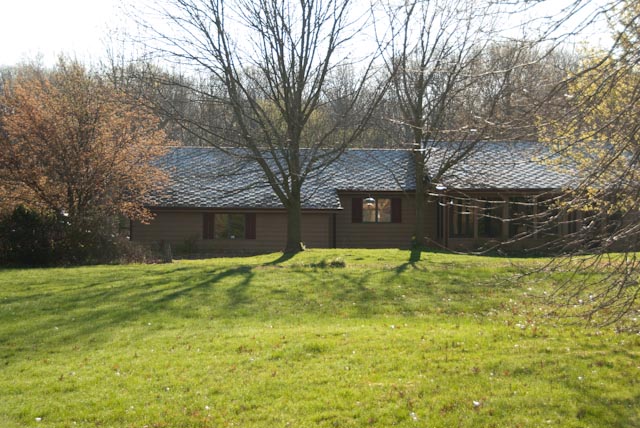The Wait is Over
 Tuesday, May 15, 2012 at 09:54PM
Tuesday, May 15, 2012 at 09:54PM 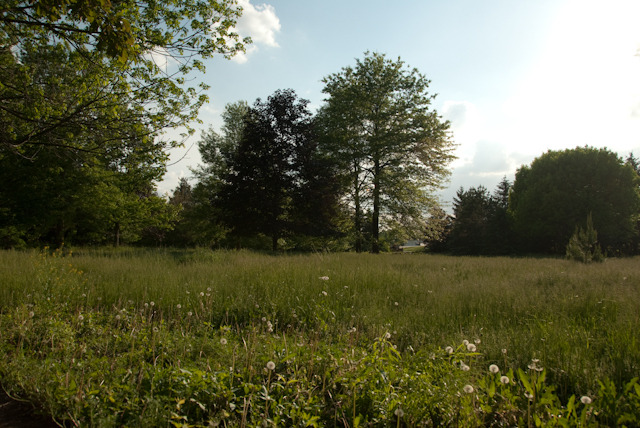 The Tall Pasture Grass before it is killed to make way for PrairieAfter nearly two years of planning, talking, meeting, e-mailing, revising, reviewing, tweaking, editing, calculating, saving, and dreaming….we have signed the contract with Crane Builders of Indianapolis to build our new home.
The Tall Pasture Grass before it is killed to make way for PrairieAfter nearly two years of planning, talking, meeting, e-mailing, revising, reviewing, tweaking, editing, calculating, saving, and dreaming….we have signed the contract with Crane Builders of Indianapolis to build our new home.
The last few months have been spent defining lots of little details about the construction of the home. Some of the details involved the design of the home, but most involved the cost allowances for specific items or procedures required by LEED for Homes to qualify for specific points.
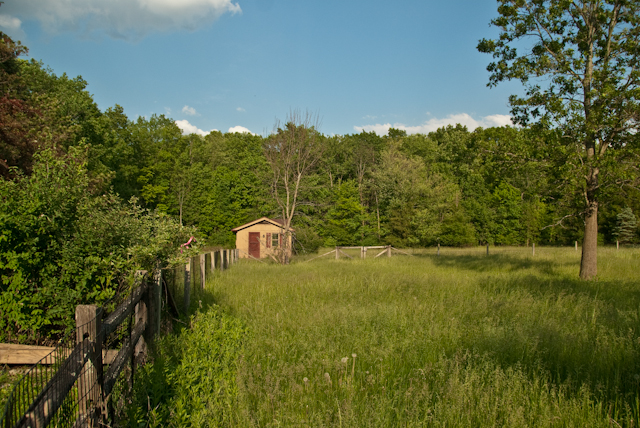
Our team members have spent countless hours pouring over plans, spreadsheets and e-mails to nail down every pertinent detail as best we can before we break ground. We know things will come up along the way, but at this point at least we know we are all on the same page and understand the full scope of what we are about to undertake. As this blog progresses over the coming months we will try to detail the process and thinking that has brought us to this point.
The whole project is now in the hands of the appraisers hired by Tower Bank. We have given them complete sets of plans, specifications, photographs and explanation of what we plan to build. Needless to say, this project is a little “outside the box” of the typical new construction here in Fort Wayne, so we’ve included information about the goals of the LEED for Homes program and how and why this home will be special.
In the meantime, we’ve gotten permission from Tower Bank to kill the 4 acres of grass and weeds currently on the land. We haven’t cut it since September, so it’s now a foot tall and we have a very healthy crop of dandelions. Killing all the grass and weeds is the first step toward growing the prairie which we hope to seed this fall or next spring.
In recent weeks we have started taking daily walks with our dog, Dylan over along the walking/biking trail near the property. It is exciting to be on the land and enjoying its peaceful beauty. Soon it will be full of mud and construction equipment…..we can’t wait.
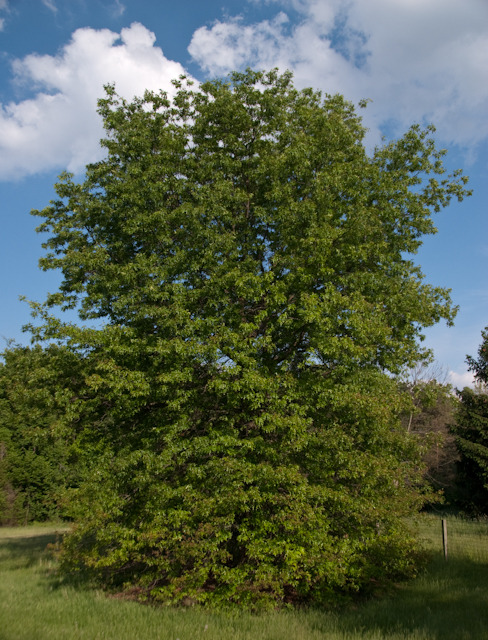 A Mighty Green Oak of Green Oak Farm
A Mighty Green Oak of Green Oak Farm

