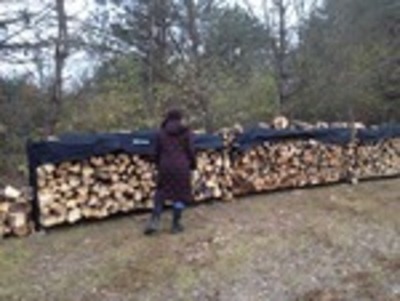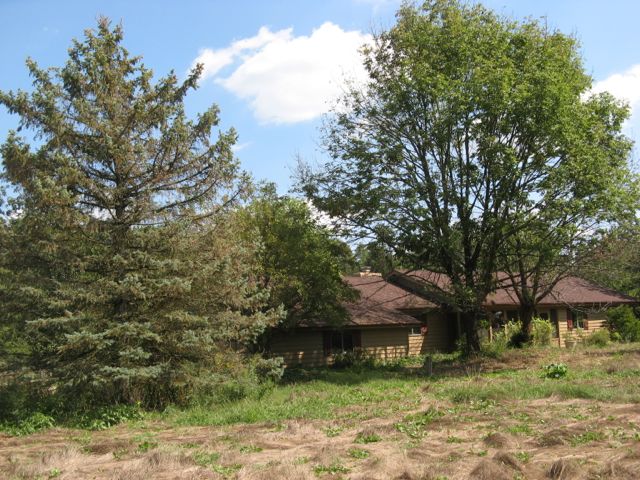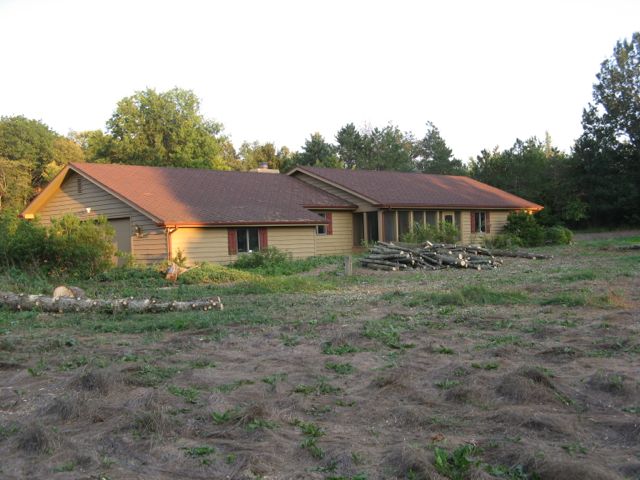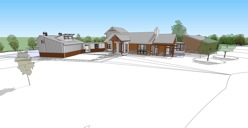Green Oak Farm and Water Part I
 Monday, November 12, 2012 at 06:58AM
Monday, November 12, 2012 at 06:58AM
This past week, Janet and I each found ourselves at the usually peaceful Green Oak Farm watching a Bobcat and several dump trucks hard at work digging two large holes at the northern edge of our property. The topsoil was first removed and piled in the area which will become our orchard. The dense clay was removed and hauled away to be used as fill material. The areas were then filled in with a special mixture of soil, humus, and sand. These will become two of four planned rain gardens. These features are essential to Green Oak Farm’s water management plan.
Water management is very important under the LEED for Homes standard. The source, efficient use, and conservation of water are essential to any LEED for Homes project, and Green Oak Farm is no exception.
One of the principal concerns in any construction project is managing surface water. Nevertheless, given the soil structure in Northeast Indiana, which generally consists of a modest layer of topsoil and underlying layer of dense clay, our ground is almost as impermeable as asphalt. The topography is relatively flat, as is most of our region. Most of the surface water tends to drain into a large swale which meanders along the southern edge of the property, curving along the Western edge to the Northwest corner. In addition, the back of the property tends to drain towards the Northeast corner, although the elevation change is slight.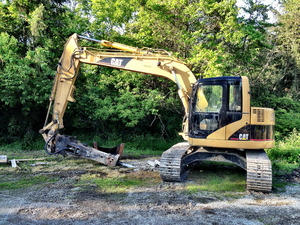
We have to be careful in managing the rainwater that hits any hard surfaces because the soil is relatively impermeable. A pervious driveway is essential. Our driveway will be 500 feet long or perhaps even more. It will remain a permeable gravel driveway to allow rainwater to be absorbed naturally.
LEED requires that we minimize water draining into the storm sewers. The idea is that the water should be managed on site. If the soil is able to absorb the rainfall, then it should be able to manage pollutants in the rainfall and its roof runoff. LEED requires that at least 90% of annual rainfall be managed on site. With this in mind, Earth Source, our landscape architecture firm, has designed the property to have several rain gardens. These are specially designed and built areas within the property of appropriate location and size with soil and plants designed it to manage excessive flows of water, even from a prolonged heavy rainfall.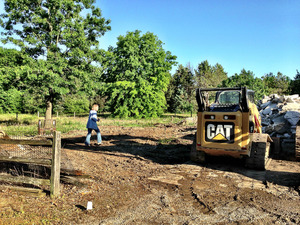
In addition, we need to manage the water coming from the roofs at Green Oak Farm as well. The roofing materials are, most likely, going to be steel roofing, with a 100 year lifespan and which adds no toxic chemicals to the water flowing from its surface. These will drain into protected gutters and then through downspouts. In a conventionally constructed home, the downspouts would either dump the water out onto the surrounding lawn or into a dry well. However, given our dense clay subsoil, water dissipates so slowly that dry wells are impractical. Rainwater is, however, a gift. It is free, necessary, and irregular. Our solution is to run a series of PVC pipes along the outer edge of the footers of the foundation and collect the roof drainage and store it is a large cistern, likely to be located on the North side of our property. It can then be used to water our gardens and orchards.
Returning to our site this weekend, the quiet, peaceful sounds of the wind rustling the still attached brown pin oak leaves, the scurrying squirrels had returned. But is very obvious that SOMETHING is happening here.
Next step: Deconstruction versus demolition.

